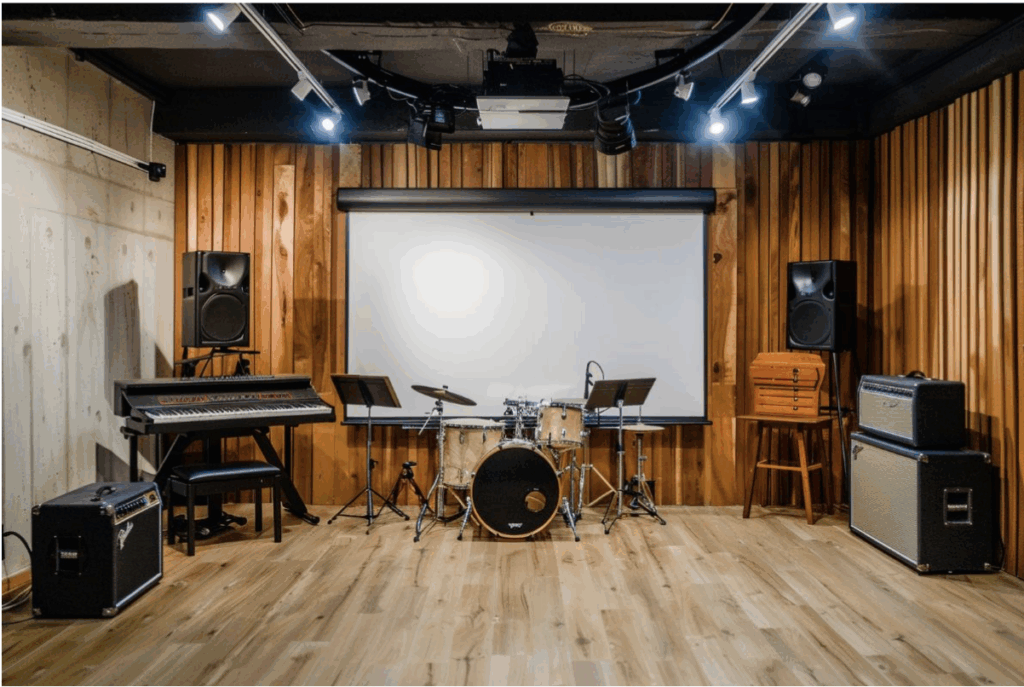In today’s post, we explain what you need to consider before soundproofing a rehearsal room, the materials required, and how to do it step by step. Find out more!
Soundproofing a rehearsal room: what should I consider?
It might be useful for you to read two related previous articles:
- Differences between soundproofing and acoustic conditioning
- What Is the best material for soundproofing?
To summarize, this article focuses on stating that in a room where string instruments, amplified vocals, wind instruments, and percussion are played, it is absolutely necessary to carry out full soundproofing. This means creating a new room within the existing one. This approach is also applicable to machine rooms or workspaces where noise levels or machinery vibrations can be felt in adjacent rooms.
Materials for soundproofing a rehearsal room: step-by-step guide
- Install the shock absorbers specified by the technician on a layer of mineral wool (as for the walls). Follow this with a concrete slab or dry structure consisting of two layers of 19 mm MDF and two layers of 15 mm laminated plasterboard between them. Leave a 3 cm gap between the new floor and the four walls to avoid acoustic bridges. This type of floor usually takes up about 11 cm, not including the finish (parquet or vinyl flooring).Ç
- Floor shock absorbers: Install the shock absorbers specified by an engineer or qualified technician, who will determine the exact model and position of the floor shock absorbers on top of a layer of mineral wool (see section 4). Then proceed with a concrete screed or a dry structure made up of two 19 mm MDF boards with two 15 mm plasterboard sheets in between. Leave a 3 cm gap between the new floor and all four walls to avoid creating an acoustic bridge that would compromise the entire setup. This type of flooring usually takes up around 11 cm, not including the final finish (such as parquet or vinyl flooring).
- Supporting Structure for Drywall Between Floating Ceiling and Floor:
Use a structure of 50 mm, 70 mm or 90 mm depending on the goal and wall height. Alternatively, you can use wooden battens of 50 x 50 mm or 50 x 70 mm if this material is more economical. - Mineral Wool 1:
Low-density mineral wool (25-35 kg/m³, such as Arena Apta or similar), 4 cm thick, placed in the air chamber between the current wall and the new one. - Mineral Wool 2:
Higher-density mineral wool (around 70 kg/m³, such as Alpharock E225 or similar). If a 70 mm supporting structure is used, install 60 mm mineral wool. If a 50 mm structure is used, use 40 mm mineral wool. - Laminated Plasterboard:
Two or three layers, depending on the objectives. The first layer can be replaced with a denser material (like MDF), but the last layer should always be laminated plasterboard to ensure the joints are perfectly sealed with tape and joint filler. The thicker each layer is, the better the soundproofing.
Note: We use three layers of 15 mm Placo PPH, and this configuration reduces the space of each wall by 15 cm. - Elastomeric Rubber or Self-Adhesive Acoustic Barrier:
2.5 mm thick and 5 kg/m² or 5 mm thick and 10 kg/m². Install this material between the supporting structures or wooden battens and the walls, ceiling, or floor. Also, use it between the first layer of laminated plasterboard or MDF and the second layer of laminated plasterboard to enhance the acoustic performance. - Acoustic Doors:When undertaking this type of soundproofing, it is essential to use double acoustic doors with ratings between 40 and 54 dB each.
- Install the shock absorbers specified by the technician on a layer of mineral wool (as for the walls). Follow this with a concrete slab or dry structure consisting of two layers of 19 mm MDF and two layers of 15 mm laminated plasterboard between them. Leave a 3 cm gap between the new floor and the four walls to avoid acoustic bridges. This type of floor usually takes up about 11 cm, not including the finish (parquet or vinyl flooring).Ç
Other Recommendations for Soundproofing a Room
- Initial Soundproofing Assessment: It is crucial to ensure that the construction solution meets your needs and complies with soundproofing requirements, depending on whether your rehearsal room is in an industrial, semi-industrial, residential, or specially regulated area.
- Structural Safety Check: Before purchasing materials, check the structural safety of the ceiling and floor to ensure the building can support the additional weight.
- Guidelines for Amateur Use: If the room is in a rural or industrial area without strict regulations, and you’re using it for amateur purposes, you can follow the Constructive Acoustics 101 guide.
- Technical Support: Hire a qualified technician to carry out the work or request our advisory package. We can guide you through the process and address any questions that may arise during your project. Additionally, we can assist in studying the acoustic conditioning of your rehearsal room to achieve optimal reverberation time and improved listening conditions for all musicians.



